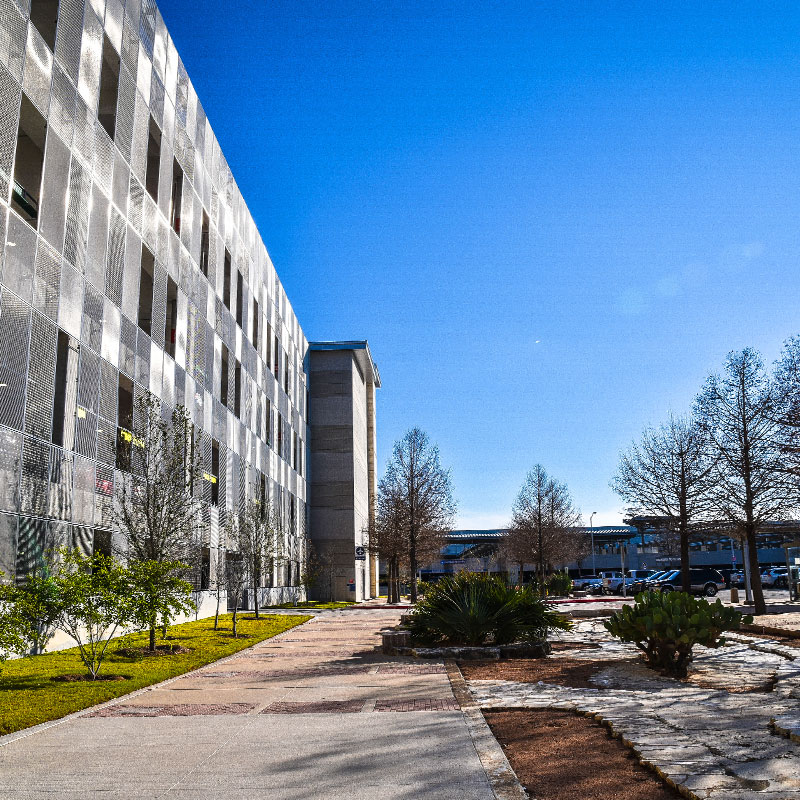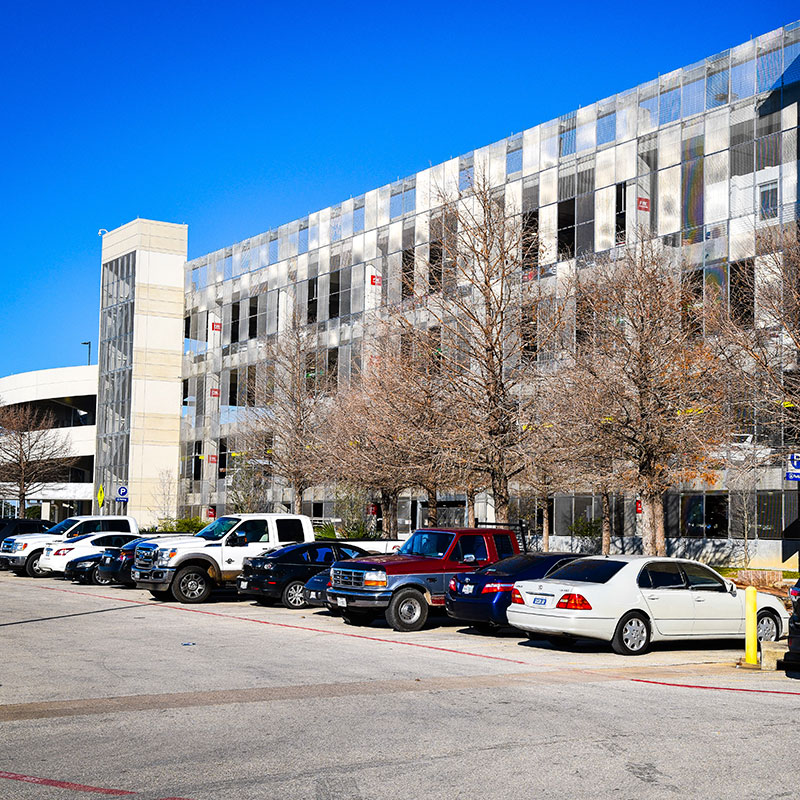Austin Bergstrom International Airport Consolidated Rental Car Facility (CONRAC)
Austin, TX
Austin Bergstrom International Airport Consolidated Rental Car Facility (CONRAC) | Austin, TX
This project involved the expansion of rental agency operations and public parking facilities at the Austin Bergstrom International Airport (ABIA). Developed with the rental car companies at ABIA, and using a Public-Private Partnership model, the new CONRAC Facility is a 1.6Million square-foot mixed-use public parking garage facility. With 3,000 car capacity (900 of which are to be new public spaces), the completed facility includes a 25,000 square-foot customer service area occupied by 9 rental car companies, containing a multi-level quick turnaround area with 48 fueling stations and 12 car washes.
As a subconsultant member of the PGAL Team, CAS assisted in various roles while providing Expert Advisory Services to ensure the new parking garage and rental car facility were effectively developed to serve Airport users and the economic/financial interests of the City. These Expert Advisory Services focused on all stages of the planning, management and implementation of the project; and included: financial planning and analysis in review of the Developer’s financing structure; product marketing and research; planning and impact analysis for facility operations; design and construction document review; construction inspection and acceptance; and project close out.
These Expert Advisory Services were provided in 3 phases in parallel with project evolution: Phase 1 – Feasibility Study, Phase 2 – Detailed Design & GMP Development and Phase 3 – Construction.
Phase 1 – Feasibility Study involved the Developer preparation of a feasibility study to determine if the facility could be built to meet various needs of rental car companies and the Owner, yet be financially acceptable to the Owner. The PGAL Team provided advisory and assistance recommendations to the Owner, ensured conclusions from the feasibility study to be in the Owner’s best interest, incorporated demand requirements for airport parking; and provided Airport roadway analyses to integrate the CONRAC, landside roadways and airport parking infrastructure. During this phase, the Team prepared an extensive Parking Utilization Study to determine the appropriate mix, location and pricing for the Airport’s public parking component.
Phase 2 – Detailed Design and GMP Development services were for liaison services to facilitate engagement between the rental car companies and the Developer during design, such as: preparation of Business & Concession Plan Strategy; assisting development of business terms for concession agreement; review of design documents to verify their adequacy for support of airport parking, business and concession strategies; provide cost estimates for various design iterations; provide recommendations on design concepts and final facility design; and provide input for construction phasing to minimize the impact on Airport operations.
Phase 3 – Construction services focused on providing assistance and consultation to the Owner, including: assuring that the design intent was met by construction contractor, review and acceptance of Submittals, review and recommendation on RFI’s and Proposed Changes, participation in construction progress meetings, facility acceptance inspection and punchlist closeout services, and advising the Owner on issues and needs.
Under the umbrella of the Phase by Phase support described above, key tasks performed by CAS staff included:
- Research and review of current utilities records and documentation of potential cost and schedule impacts on the design, construction, facility operation of the proposed development. CAS analyzed the impact of the proposed Consolidated Rental Car (CONRAC) Facility configuration on the existing utilities, providing both vertical and horizontal expansion options.
- Review and analysis of impacts of the proposed CONRAC configuration on the eastern-half of surface Lot A and the ABIA Shuttle Bus Route Reconfiguration Plan; making recommendations to improve traffic flow, bus flow, and customer safety. One of the options proposed by CAS was a flyover from the proposed CONRAC facility to Presidential Boulevard, thereby minimizing future lane merging conflicts. The flyover concept was considered and implemented.
- Preparation of technical memorandum examining the feasibility of designing a flyover ramp to extend from the proposed ABIA CONRAC garage to Presidential Boulevard.
- Utility Location Records Collection and Review.
- Construction cost estimating and schedule review and analysis.
- Construction observation and issues resolution on a case-by-case basis; coupled with support to the final acceptance of the completed facility.
Project Cost: $115M
Owner: City of Austin



